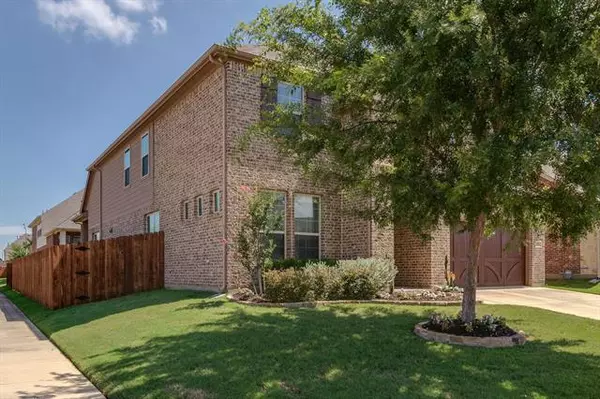For more information regarding the value of a property, please contact us for a free consultation.
8301 Snow Goose Way Fort Worth, TX 76118
Want to know what your home might be worth? Contact us for a FREE valuation!

Our team is ready to help you sell your home for the highest possible price ASAP
Key Details
Property Type Single Family Home
Sub Type Single Family Residence
Listing Status Sold
Purchase Type For Sale
Square Footage 3,765 sqft
Price per Sqft $108
Subdivision Lakes Of River Trails Add
MLS Listing ID 14381647
Sold Date 08/28/20
Style Traditional
Bedrooms 5
Full Baths 4
HOA Fees $28/qua
HOA Y/N Mandatory
Total Fin. Sqft 3765
Year Built 2014
Annual Tax Amount $10,391
Lot Size 6,011 Sqft
Acres 0.138
Property Description
Impeccable, one-owner home in HEB school district. HERS rating of 62 for max energy efficiency. Gorgeous 8 door with keyless entry. Extensive 18 tile floors and engineered hardwood flooring. Fantastic floorplan has two bedrooms and baths down plus office. Wall of windows and wood burning fireplace in spacious living area. Wrought iron spindles and wood skirting add flair to staircase. Three bedrooms up with two full baths, an enormous game room and media room. Tons of storage in this home! Gourmet kitchen with butlers pantry with wine rack and huge walk-in pantry. Stained wood fence with full gutter and sprinkler. Strategically located between Dallas and Ft Worth for ease of commute.
Location
State TX
County Tarrant
Community Greenbelt, Jogging Path/Bike Path, Lake, Playground
Direction 820S to Trinity Blvd, RIGHT on Riverlakes Dr, RIGHT on Snow Egret Way, LEFT on Whistling Swan Way, LEFT on Snow Goose Way, first home on LEFT.
Rooms
Dining Room 2
Interior
Interior Features Cable TV Available, High Speed Internet Available, Vaulted Ceiling(s)
Heating Central, Electric
Cooling Attic Fan, Ceiling Fan(s), Central Air, Electric
Flooring Carpet, Ceramic Tile, Wood
Fireplaces Number 1
Fireplaces Type Gas Starter
Appliance Dishwasher, Disposal, Electric Cooktop, Microwave, Gas Water Heater
Heat Source Central, Electric
Laundry Electric Dryer Hookup, Full Size W/D Area, Laundry Chute, Washer Hookup
Exterior
Exterior Feature Covered Patio/Porch, Rain Gutters
Garage Spaces 2.0
Fence Wood
Community Features Greenbelt, Jogging Path/Bike Path, Lake, Playground
Utilities Available Asphalt, City Sewer, City Water, Curbs, Individual Gas Meter, Individual Water Meter
Roof Type Composition
Garage Yes
Building
Lot Description Corner Lot, Few Trees, Landscaped, Sprinkler System, Subdivision
Story Two
Foundation Slab
Structure Type Brick,Siding
Schools
Elementary Schools Rivertrail
Middle Schools Hurst
High Schools Bell
School District Hurst-Euless-Bedford Isd
Others
Ownership See Agent
Acceptable Financing Cash, Conventional, FHA, VA Loan
Listing Terms Cash, Conventional, FHA, VA Loan
Financing Conventional
Special Listing Condition Survey Available, Utility Easement
Read Less

©2025 North Texas Real Estate Information Systems.
Bought with Prabhat Shakya • DFW Yeti Homes LLC



